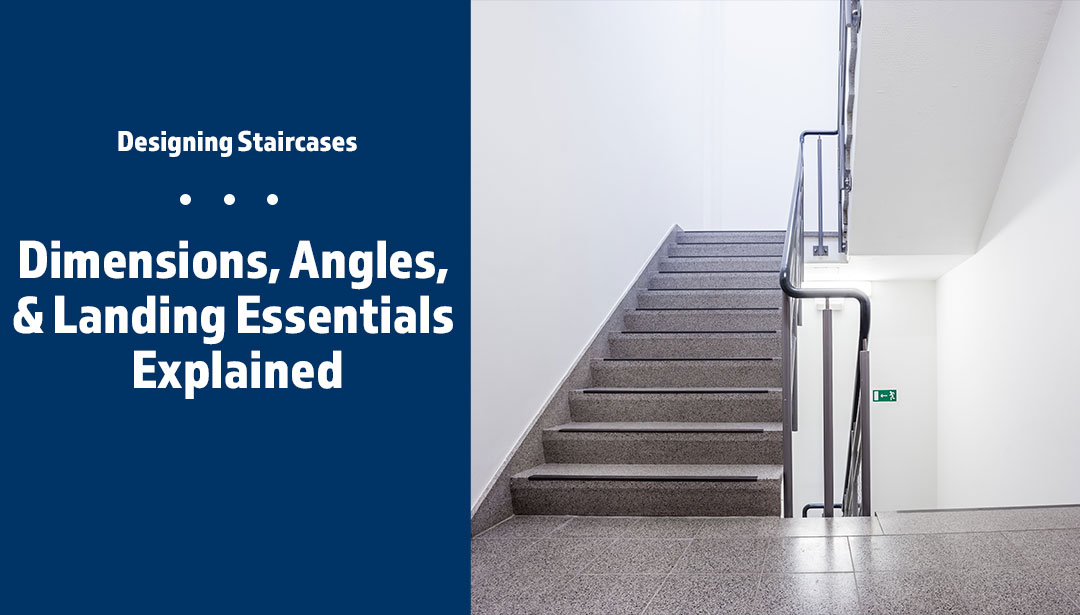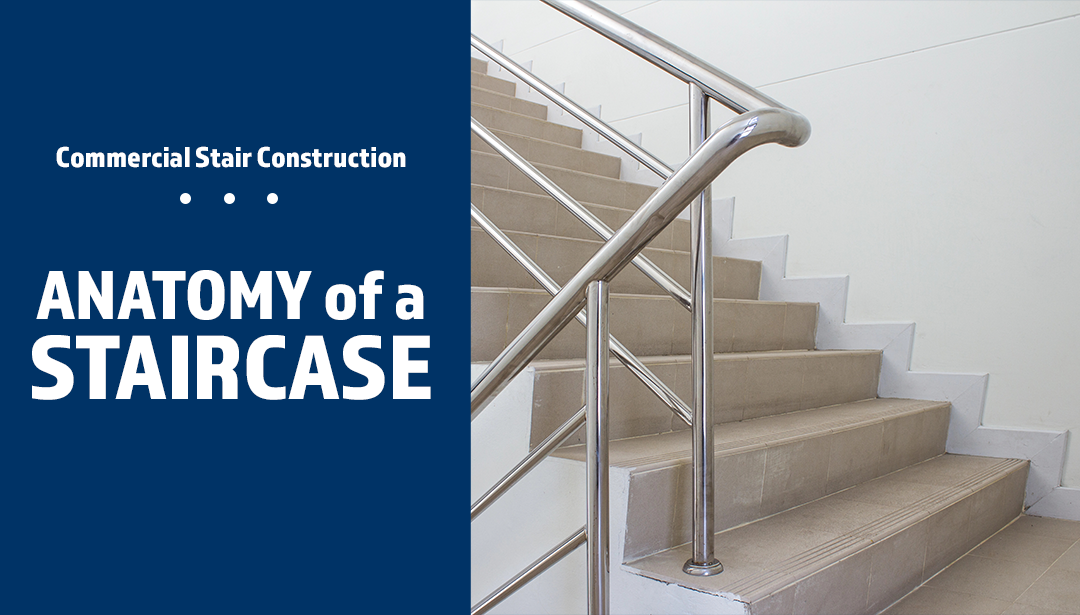Staircase design is an important aspect of architectural planning, requiring careful consideration of dimensions, angles, and landings to ensure safety, functionality, and compliance with building codes. Proper dimensions, such as the rise and run of each step, prevent hazards like tripping or overexertion, while maintaining comfortable angles ensures usability for all individuals. Landings are essential for providing rest areas and accommodating directional changes, especially in longer staircases.
A thorough understanding of these factors can lead you, the consumer, to make informed decisions that prioritize both aesthetic appeal and practical needs. For a better understanding of these terms, visit our terminology glossary for full definitions of the most common stair related vocabulary words. Stair Components & Systems offers products that are designed to support these essentials, offering solutions that align with industry standards while at the same time enhancing the overall quality and safety of your staircase construction.
Standard Staircase Dimensions
How Long is a Staircase?
The length of a staircase is determined by the rise, which is the total vertical height the staircase needs to cover, and the run, the total horizontal distance it spans. These measurements dictate the number and dimensions of the steps, ensuring they provide a safe and comfortable ascent or descent.
Building codes play a critical role in staircase design, setting standards for maximum rise height, minimum tread depth, and allowable slope to prevent accidents and ensure accessibility. By adhering to these codes, designers can calculate an appropriate staircase length that balances functionality, safety, and space efficiency.
How Wide is a Standard Staircase?
The typical width requirements for staircases differ between residential and commercial settings to accommodate varying usage needs. In residential buildings, staircases are usually required to be at least 36 inches wide to ensure safe and comfortable passage for individuals.
Commercial staircases, which often experience higher foot traffic, typically require a minimum width of 44 inches or more, depending on occupancy and emergency egress requirements outlined by building codes. Proper staircase width is crucial for safety and comfort, allowing sufficient space for users to ascend and descend without feeling constrained, while also facilitating safe evacuation during emergencies.
Staircase Angle and Slope
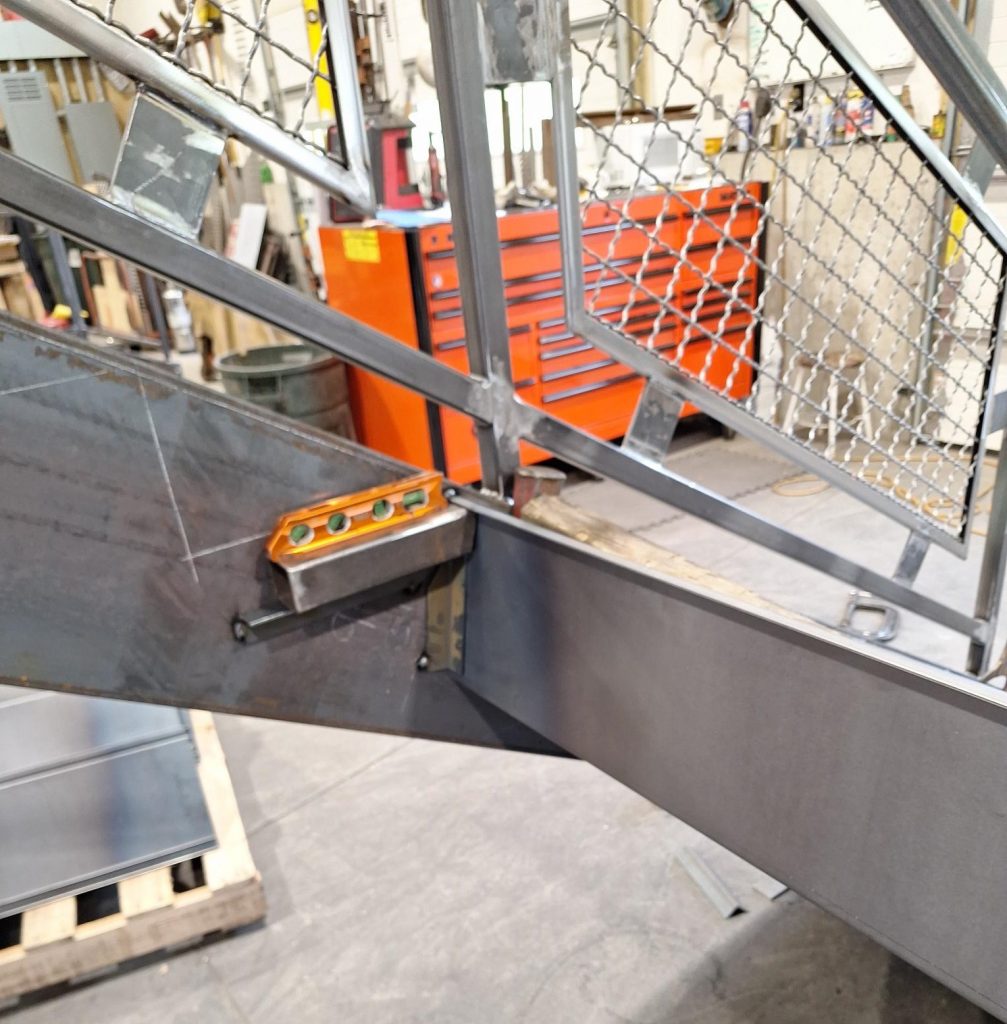
What Angle is a Staircase?
Standard angles and slopes for staircases typically range between 30 and 37 degrees, providing a balance between safety, comfort, and space efficiency. Angles within this range create a slope that is neither too steep, which could cause difficulty and increase the risk of falling, nor too shallow, which can make ascending or descending feel awkward and inefficient.
This range ensures that the rise and run of each step align with ergonomic principles, promoting a natural gait and reducing strain. Adhering to these standard angles is essential for meeting building codes and ensuring that staircases are safe and accessible for users of all ages and abilities.
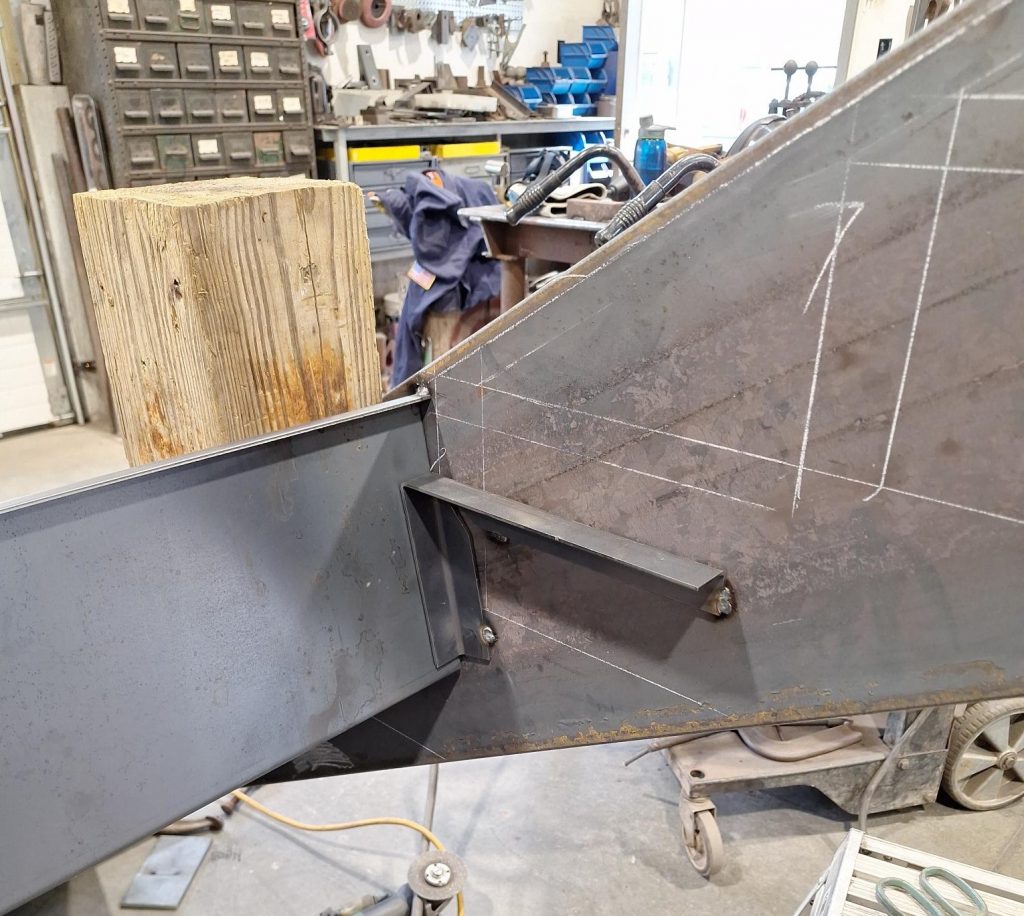
Stringers and Support
Stringers play a vital role in staircase construction, serving as the structural backbone that supports the steps and maintains the staircase’s angle. Typically made of wood, metal, or concrete, stringers are inclined beams running along the sides or beneath the steps, ensuring stability and alignment.
They are carefully cut or designed to match the desired rise and run, which determines the staircase’s slope. By securely holding each step in place, stringers ensure the staircase remains safe, durable, and compliant with building codes, while also maintaining the precise angle necessary for comfortable use and efficient space utilization.
Staircase Landings and Transition Areas
What is a Staircase Landing?
Landings are flat platforms positioned between flights of stairs, serving as essential components for safety, rest, and practicality, especially in taller structures. They provide a necessary break in the staircase, allowing users to pause and recover during an ascent or descent, which is particularly important for individuals with mobility challenges or when carrying heavy objects.
Landings also enhance safety by limiting the number of steps in a single flight, reducing the risk of long falls. Additionally, they accommodate changes in direction or provide access to intermediate floors, ensuring compliance with building codes and improving the overall functionality of the staircase.
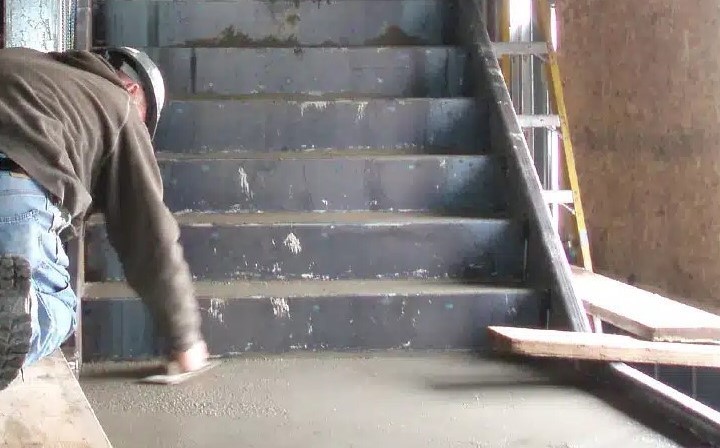
Landing Requirements and Dimensions
Landings must meet specific dimensions and placement requirements, as outlined in building codes, to ensure safety and accessibility. Typically, a landing should be at least as wide as the staircase it serves and have a minimum depth equal to the width, providing sufficient space for users to stand or change direction comfortably.
For safety, landings are required at the top and bottom of each staircase, as well as after a certain number of steps; commonly after 12 feet of vertical rise in commercial settings. These standards are essential for creating staircases that are not only compliant but also accessible for people of varying abilities, reducing fatigue and providing a safe transition between flights.
Step Count and Dimensions for Safety
How Many Steps are in a Staircase?
The number of steps in a staircase is determined by the total rise (vertical height to be covered), the run (horizontal depth of each step), and the allowable rise per step as dictated by building codes. For residential staircases, the typical rise per step ranges from 7 to 7.5 inches, with a run of about 10 to 11 inches, resulting in an average of 12 to 16 steps for a standard floor height of 8 to 10 feet.
In commercial buildings, where staircases often span greater heights and are subject to stricter accessibility codes, step dimensions may vary slightly to accommodate more gradual slopes, potentially increasing step counts. These factors ensure the staircase is safe, functional, and appropriately sized for its intended use.
Treads, Risers, and Nosings
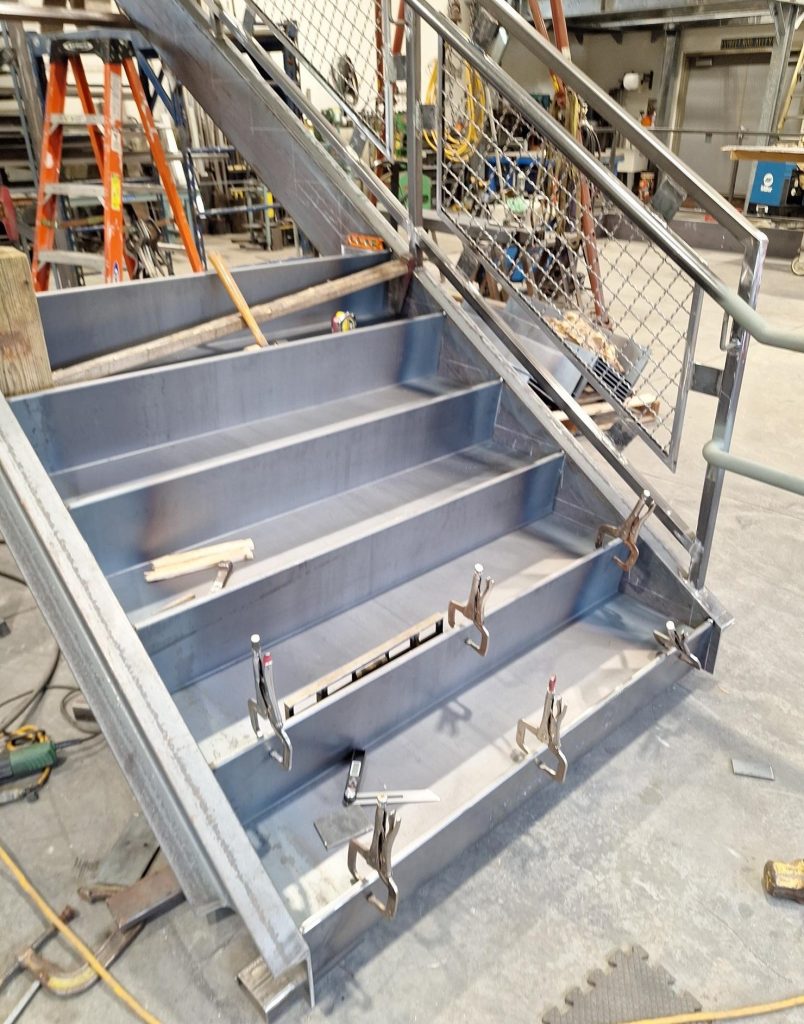
Tread depth, riser height, and nosing design are critical elements that ensure staircases are safe and comfortable to use. Tread depth, typically between 10 and 11 inches in residential stairs, provides adequate space for a user’s foot to rest securely, reducing the risk of slipping. Riser height, generally ranging from 7 to 7.5 inches, ensures a manageable step height that minimizes strain and maintains a natural walking motion. Nosing, the protruding edge of a tread, enhances safety by increasing the usable surface area of each step and improving visibility, especially in dimly lit areas. Together, these design elements balance ergonomics, safety, and usability, meeting the requirements of building codes while accommodating users of varying abilities.
Materials and Durability in Staircase Design
Steel and aluminum are popular materials for staircase construction due to their durability, versatility, and suitability for various environments. Steel staircases are known for their strength and ability to support heavy loads, making them ideal for commercial and industrial settings. They are highly durable and resistant to wear but require periodic maintenance to prevent corrosion, especially in outdoor or humid environments.
Aluminum, on the other hand, is lightweight, corrosion-resistant, and low-maintenance, making it an excellent choice for outdoor staircases or areas prone to moisture. Its ease of fabrication and modern aesthetic also make it popular in residential and architectural designs. Both materials offer long-lasting performance when selected and maintained appropriately for their specific applications.
Key Points
As previously mentioned, the most key aspects of staircase design include dimensions, angles, and landings. These aspects are essential for creating safe, functional, and effective staircases. Proper rise and run dimensions ensure comfortable and secure steps, while angles between 30 and 37 degrees promote ease of ascent and descent. Landings provide rest areas and allow for safe changes in direction, especially in taller structures. Adhering to these design principles is necessary for compliance with building codes and ensuring ideal accessibility. Stair Components & Systems’ range of products, such as treads, nosings, landing pans, and carrier angles, are specifically designed to support these critical elements, providing durable, safe, and aesthetically pleasing solutions that enhance the performance and longevity of staircases in any setting.
For those seeking expert guidance on staircase design, dimensions, and product selection, Stair Components & Systems’ Project Consultation offers invaluable support. Our team of professionals can help navigate the complexities of staircase planning, ensuring your design meets both aesthetic goals and safety standards. Whether you need assistance with choosing the right materials, understanding building codes, or selecting the appropriate treads, nosings, and landings, Stair Components & Systems provides personalized solutions tailored to your project’s unique needs. Explore our Project Consultation services today to receive expert advice and ensure your staircase is both functional and durable, with a design that stands the test of time.
Have a project and in need of guidance?
Let our experts assist you in making the right decision!

